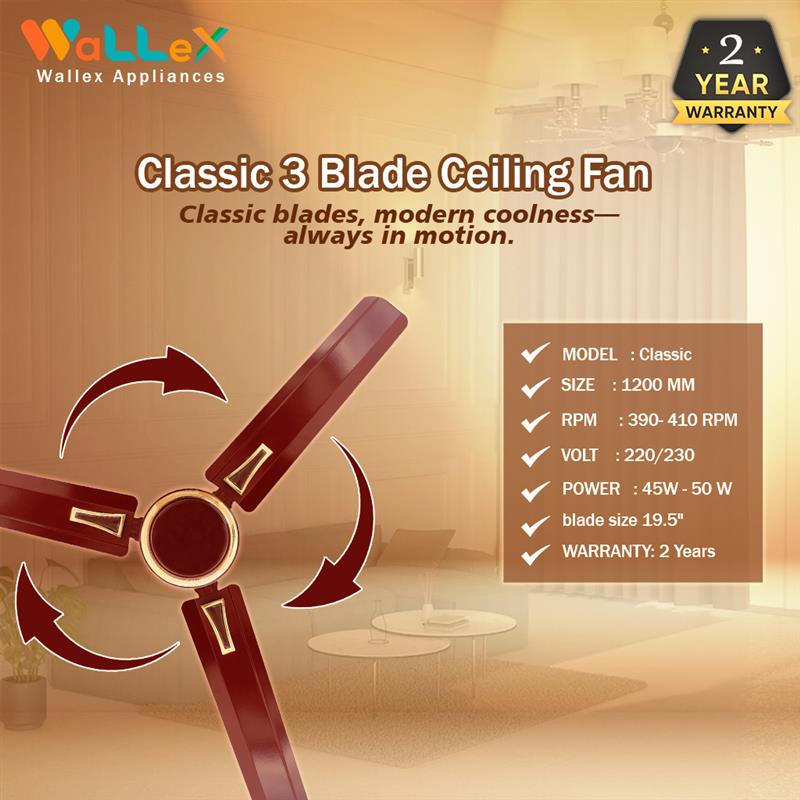The reception area is more than just a waiting zone—it’s the first impression your organization makes. Whether it’s a corporate office, hospital, hotel, clinic, or co-working space, the reception desk is often the centerpiece that greets visitors, clients, and employees. But beyond looks and layout, one critical design aspect often gets overlooked: ergonomics.
Ergonomics is the science of designing environments that complement human capabilities and limitations. When applied to reception desk design, it ensures comfort, efficiency, and well-being for receptionists and enhances the overall experience for visitors. In this blog, we explore how ergonomics plays a vital role in transforming a reception desk from just a concept into a hub of functionality and comfort.
- Understanding the Reception Desk’s Purpose
The reception desk serves as a command center for a variety of tasks:
- Greeting and directing visitors
- Handling phone calls and deliveries
- Managing appointments or sign-ins
- Providing customer service and information
- Sometimes even security monitoring
Given this multitasking role, the desk must accommodate both form and function—providing a pleasant visitor experience while supporting the receptionist’s performance.
This is where ergonomic design becomes essential.
- Why Ergonomics Matters in Reception Design
A poorly designed reception desk can lead to:
- Back, neck, and wrist pain for receptionists
- Slower response times and decreased productivity
- Discomfort for standing or seated visitors
- Poor accessibility for differently-abled individuals
An ergonomic approach not only solves these issues but also:
- Improves posture and reduces fatigue
- Enhances workplace satisfaction
- Ensures compliance with safety and accessibility standards
- Reflects the organization’s commitment to employee well-being
In short, good ergonomics leads to a healthier, happier, and more productive workspace.
- Ergonomic Considerations for the Receptionist
- a) Desk Height and Depth
An ideal reception desk should:
- Have a working height of 28″ to 30″ for seated users
- Include a standing-height counter (around 42″) for visitors if required
- Offer enough depth (24″ to 30″) to accommodate monitors, keyboards, and writing space
- Allow leg clearance of at least 18″ in depth and 24″ in height under the desk
Adjustable height desks or sit-stand converters are excellent ergonomic upgrades for dynamic comfort.
- b) Chair Compatibility
The receptionist’s chair must be adjustable and supportive. Key features include:
- Lumbar support for the lower back
- Adjustable seat height and armrests
- Smooth-rolling casters for mobility
- Swivel function to avoid excessive twisting
A great chair complements a well-designed desk, ensuring comfort throughout long shifts.
- c) Monitor and Equipment Placement
- Monitors should be placed at eye level to avoid neck strain
- The screen should be at least 20 inches from the eyes
- Phones, files, and commonly used items should be within arm’s reach
- A keyboard tray or a spacious desk surface helps maintain neutral wrist posture
Organized cable management systems also prevent clutter and tripping hazards.
- Ergonomics for Visitor Interaction
A reception desk isn’t just for staff—it’s also the first touchpoint for guests. Designing for visitor comfort includes:
- a) Accessibility
Ensure that the reception desk complies with ADA (Americans with Disabilities Act) or equivalent local accessibility standards:
- A lower counter section at 28″–34″ height for wheelchair users
- Unobstructed knee space under the counter
- Clear signage and reachable bell or touchscreen systems
- b) Standing Visitor Comfort
If visitors are expected to fill out forms or wait briefly:
- Provide a writing surface at elbow level (about 42″)
- Avoid sharp edges or protrusions
- Ensure there is ample space to stand without feeling cramped
Incorporating materials like wood, soft laminates, or padded edges can make the area feel more welcoming.
- Lighting and Acoustics
Ergonomics isn’t limited to furniture—it includes the overall sensory environment.
- a) Lighting
- Use indirect or task lighting to reduce glare on screens
- Provide adequate ambient light to avoid eye strain
- Accent lighting can enhance aesthetics and wayfinding
- b) Acoustics
Reception areas can be noisy. Ergonomic design also considers:
- Acoustic panels or partitions to absorb sound
- Strategic placement of the desk away from loud entrances or echo zones
- Use of soft materials that minimize noise reflection
This helps both staff and guests feel more comfortable and focused.
- Materials and Finishes
Material selection impacts comfort, cleanliness, and durability:
- Use matte finishes to reduce glare
- Opt for scratch-resistant, stain-proof, and easy-to-clean surfaces
- Rounded edges and soft corners improve safety and tactile comfort
Adding texture or biophilic elements like wood grains or planters can also enhance psychological well-being.
- Aesthetics Meets Ergonomics
Ergonomic design doesn’t have to be clinical. Expert designers know how to:
- Blend brand identity with user comfort
- Integrate technology without visual clutter
- Use color psychology to create a calming or energetic mood
A great reception desk achieves the balance of form, function, and feeling—all without compromising ergonomics.
Conclusion
From the first line drawn in a design sketch to the final placement on the floor, ergonomics plays a pivotal role in the success of a reception desk. It ensures that the space not only looks welcoming but also supports physical comfort, health, and efficiency—for both staff and visitors.
When conceptualizing your next reception area, don’t treat ergonomics as an afterthought. Partner with design experts who understand how to weave comfort into every detail—turning your concept into a space that truly works.
Redefine your workspace with professional office interior design services Vadodara.
We deliver tailored solutions that blend style, comfort, and functionality.
Let us create an inspiring office environment that drives productivity.






